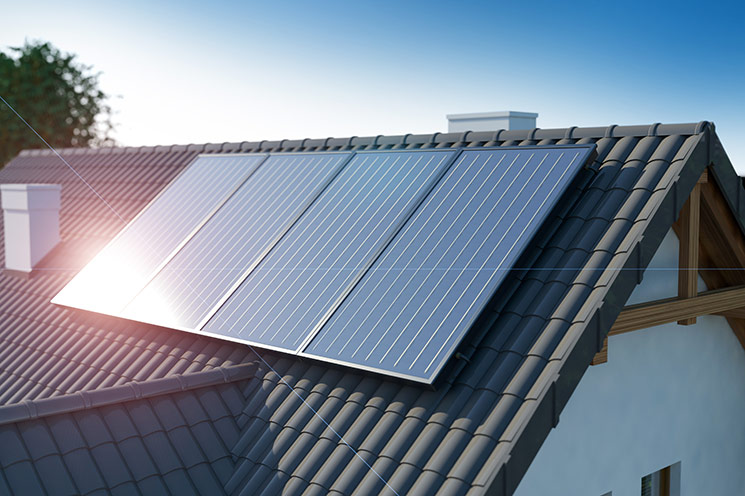By, Joel H. Goodman | joelhgoodman3@hotmail.com | www.PVO-Pergolas.com May 16, 2016

The UN COP21 Paris Climate Conference reported buildings globally use a third of all energy and are responsible for a fifth of energy related greenhouse gas pollution; and for the first time “Buildings Day” was on the official schedule. Durable buildings, landscaping, and planning designs can exist for over 100 years, and architecture and urban designs without active solar energy technologies delay a wider post fossil fuel reformation and learning-curve. Passive design and efficiency advances alone may be misleading if structural changes to buildings and site planning patterns for active solar renewable energy are ignored. The opportunity for incremental development toward post fossil fuel sustainability is blocked by continued development of fossil fuel dependent forms.

Fig. 1- PV PERGOLAS: A-Wood PVOLT 2004 demonstration at Custer, Wisconsin; B-PV above deck up near the treetops; CPV pergolas in adjacent gardens; D-PV pergola with reflector augmented solar cookers.
Buildings and cities have only so much area for solar collectors and on-site renewable energy technologies. Active solar technologies need to be understood and considered at the beginning of programming and conceptual design stages. Large arrays of active solar collectors and large solar energy storages are substantial design elements which are structure and form generating influences. Aims for these studies are to search for aesthetic collector and storage architectural schematics, and to stimulate interest for inclusion in architectural and engineering education curriculums.
Presented is a selected summary outline of architectural research projects and studies in three groups: PV Pergolas; Solar Concentrating and Storage Architectonics (SCSA); and Architectural Reuse of Wind Blades.
PV Pergolas
PV pergolas are a way to increase on-site solar PV areas above open air semishaded green spaces for people adjacent to buildings and on rooftops. PV above decks up near the treetops is a way to add PV with deck additions in urban areas with mature trees. Early 2000 studies surveying ways to integrate PV pergolas in the built environment were followed by the design and installation of a one-axis (horizontal) tracking demonstration using standard sizes of milled treated wood. Tracking PV for small PV pergola areas is not advisable, and standard size tracking horizontal wood beams are too bulky, were learned from this experience. Recent studies combine a fixed PV pergola structure and augmenting solar cookers with anodized aluminum reflector facets secured to horizontal poles attached to two sun-facing pergola columns, semi-shading the cooks.

Fig. 2- Solar Concentrating and Storage Architectonics (SCSA): A- Exterior building size CPC reflector thrukitchen-wall solar cooker; B-BIETR small test facility; C-BIETR house size demonstration building; DBIETR atrium hotel; E- Small heliostats on long-span hanging roof with daylighting model; F-Solar bowl on water tank foundation; G-Linear Fresnel above roof deck; H-Interior 1-axis tracking troughs roof with daylighting.
Solar Concentrating and Storage Architectonics (SCSA)
SCSA studies have been schematic architectonic explorations with most all of the reflector concentrator configurations integrated with structure/form for global regions and many building types and sizes. Building integrated (BI) studies include: fixed nonimaging (NI) CPC-type troughs exterior and interior (BIETR); two-axis tracking small heliostats with central receiver; one-axis tracking long-span linear Fresnel heliostat reflectors with linear receivers; spherical segment imaging fixed reflector bowl with two-axis tracking linear receiver; Interior tracking collectors; storage tanks; and combinations of collectors and storage.

Architectural Reuse of Wind Blades
The growing wind power industry has many large fiberglass hollow blades with a life-cycle of about 20 years. Exploratory architectural schematic design studies began to consider used wind turbine blades (34m/112ft-70m/230ft long) as building structural members, beams and columns, indicating loadings and supports required for structural engineering evaluations. Studies have included: towers and signposts; PV colonnade; PV pergolas; inclined long span PV roofs; row houses roof); radiating blade plans supporting small two-axis tracking heliostats with elevated receivers on reused towers; an openair theatre with radiating blades supporting a fabric roof; and a ship with radiating blades supporting solar collectors. Just as every building structure of any significance requires signed verification by professional engineers and architects, used wind blades with cracks and fatigue defects, modified for structural building applications would need similar responsible procedures. Since wind blades are used for only about 20 years, but possible as reused blade building structure members for 50-100 years more, it may be worthwhile to add design features in the original fabrication for the extended long-term use.

Fig. 3- Architectonic Reuse of Wind Blades: A-Wind blade PV roof row housing; B-Wind blade PV tent sketch model; C-Wind blades PV open-air theatre sketch model; D-PV on blade columns.
References: Goodman, Joel H., Building Interior Evacuated Tubes and Reflectors, Solar 2009 ASES Conference, Buffalo, NY May 11-16, 2009 Goodman, Joel H., Building Integrated CSP Selected Studies, SOLAR 2010 ASES Conf., May 2010, Phoenix, Arizona Goodman, Joel H., Architectonic Reuse of Wind Turbine Blades, SOLAR 2010 ASES Conf., May 2010, Phoenix Goodman, Joel H., Building Size Fixed Reflector CPC Troughs and Bowls for Food Processing Facilities, Proceedings of the International Solar Food Processing Conference, ISES, Jan. 2009, Indore, India Goodman, Joel H., “Architectonic Studies with Selected Reflector Concentrating Solar Collectors”, 2007, Journal of Green Building, Vol. 2 Number 2, Spring, College Publishing, pp 78-108 Goodman, Joel H., “Architectonic studies with building size nonimaging reflectors”, invited, Proceedings of the World Renewable Energy Congress IX, Florence, Italy, Aug., 2006




