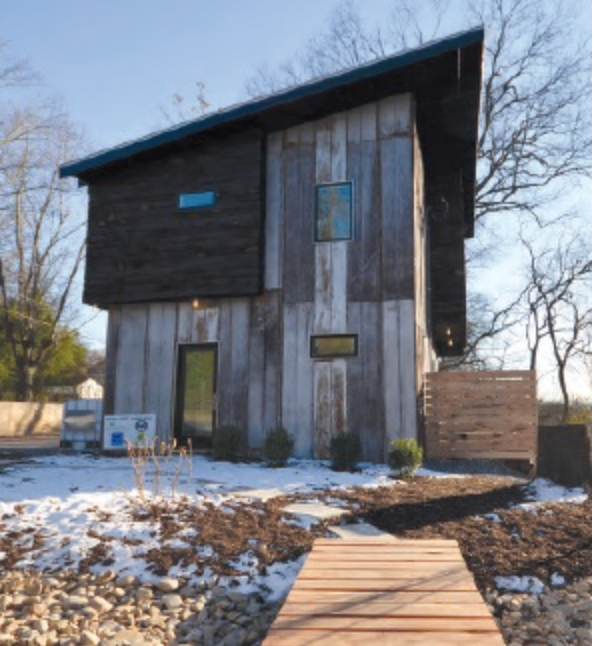SOLARTODAY April 14, 2014

By HANA CRUME and RICHARD CRUME
The Little Green House in Nashville, Tenn., is not your typical house. Surrounded by historic, craftsman-style bungalows in one of the oldest neighborhoods in the city, this salvaged tin- and burnt wood-clad home certainly stands out. A review of recent online blogs and forums shows that many Nashville residents had questions about this odd-looking structure as it began to take shape, wondering if it was retail space, a garage or a warehouse. They soon found out — the home was snapped up after entertaining multiple bids just two days after its introduction to the market.
The Little Green House is the brainchild of Nashville-based Fiddlehead Developers, which is a partnership between builder Ryan Nichols of Green Home, energy consultant Jeff Middlebrooks of Nashville Home Energy Solutions and designers Rachel and Edward Martin of (n) habit. Their concept for the house was inspired, in part, by Nichols’ experience in Japan, where he lived for a year and a half, teaching English and working on organic farms.
Nichols had previously built progressive homes in the United States, so his eye was keen on the architecture in Japan, from shrines, temples and shops to the simple, minimalist lines of modern building.

On his return to the United States, Nichols wanted to build a house that reflected Japanese sensibilities for economy and simplicity, and he found that this aesthetic paired well with (n)habit’s modern, minimalist designs. The resulting Little Green House design is small and efficient in every aspect of construction and living.
This house has all the usual features of a classic passive solar house — southern exposure, low-e windows, 2×6-inch walls wrapped in 1-inch EPS foam, concrete floor for thermal mass, LED lighting and energy-efficient appliances. And it is even wired to charge an electric car!
But what makes this house special is its extensive use of recycled and environment-friendly materials.

Packed into just 1,105 square feet (103 square meters) are two bedrooms, one-and-a-half baths, a kitchen and dining area, a living room and a bonus space that could serve as a study, rec room or sleeping loft.
The list of recycled and reclaimed materials is truly impressive, starting with the exterior siding made of tin roofing from local barns and charred oak. (Charring is a traditional Japanese technique to preserve wood, especially exterior siding).
About Charred Wood Siding
Going back many centuries, the Japanese have traditionally used a technique called shou-sugi-ban (burning of Japanese cedar) to treat the wood siding on buildings.
This involves burning the surface of the wood, leaving a charcoal-like appearance. The Japanese believe shou-sugi-ban makes the wood fire resistant while protecting it from rot, pests and the weather. Additionally, no painting, wood preservatives or other finishes are ever required, and the siding lasts for years.

Other materials include recycled gypsum drywall and quartz counter tops, 85 percent recycled-content cellulose insulation, and handrails made from salvaged iron and steel gas pipes. Old wood used to construct a sliding bedroom door is believed to have once been a shipping container from a 19th-century coffee or tea merchant ship.
Many materials are local, too. The upstairs hardwood floors and cedar deck all came from local sources, and the yellow pine wall studs were harvested within 500 miles of Nashville.
The ceiling light fixture at the top of the staircase was fabricated from an old chicken feeder found in a local antique shop. With the environment in mind, Fiddlehead added a rain garden to help recharge the water table, a rainwater catchment system for watering landscaping and washing cars, low-flow fixtures, no-VOC paints, low-VOC concrete sealer and natural oil finishes. An insulated glass garage door connects the open living space to the outdoors.
Although the house is the first of its kind in Nashville, it won’t be the last. There is already a waitlist for Fiddlehead’s next green construction home, which they plan to build nearby, and awareness of this unique style of home construction continues to grow in Nashville.
Passersby routinely stop to admire the craftsmanship, and the neighbors seem to appreciate having this landmark in the community. And who knows — after a few more Little Green Houses, Nashville’s moniker may change from Music City to Green City! (See Green House Specs below.)

Hana Crume works as a product designer for Emma Inc., an innovative software company located in downtown Nashville, Tenn. She bought the Little Green House in January 2014.
Richard Crume works as an environmental engineer, freelance writer and adjunct professor. He lives in Chapel Hill, N.C.
The Little Green House
Location Nashville, Tenn.
Completed February 2014
Certification Projected LEED Platinum
Designer Rachel Martin, (n)habit
Builder Ryan Nichols, Green Home
Partners Fiddlehead Developers, which is a partnership between Ryan Nichols of Green Home, energy consultant Jeff Middlebrooks of Nashville Home Energy Solutions and designers Rachel and Edward Martin of (n)habit.
Collaborators Wilmot Inc. (LEED certification), Urban Green Lab and Anna Altic of Village Real Estate

Energy-Saving Features
- Southern exposure for passive solar heating
- Southside roof overhang to block summer sun
- Low-e insulated Pella windows and doors (including the garage door)
- 2×6-inch walls wrapped in 1-inch EPS foam
- 9 inches of spray foam in roof deck
- Insulated concrete slab providing thermal mass
- Mitsubishi VRF (variable refrigerant flow) mini-split HVAC system
- Centrally located, on-demand Ecosmart tankless water-heating system
- LED lighting throughout
- Energy Star refrigerator, dishwasher and ceiling fan/light combinations
- Bath fans on timers set for appropriate fresh air intake
- Standing seam metal roof to help reflect heat




